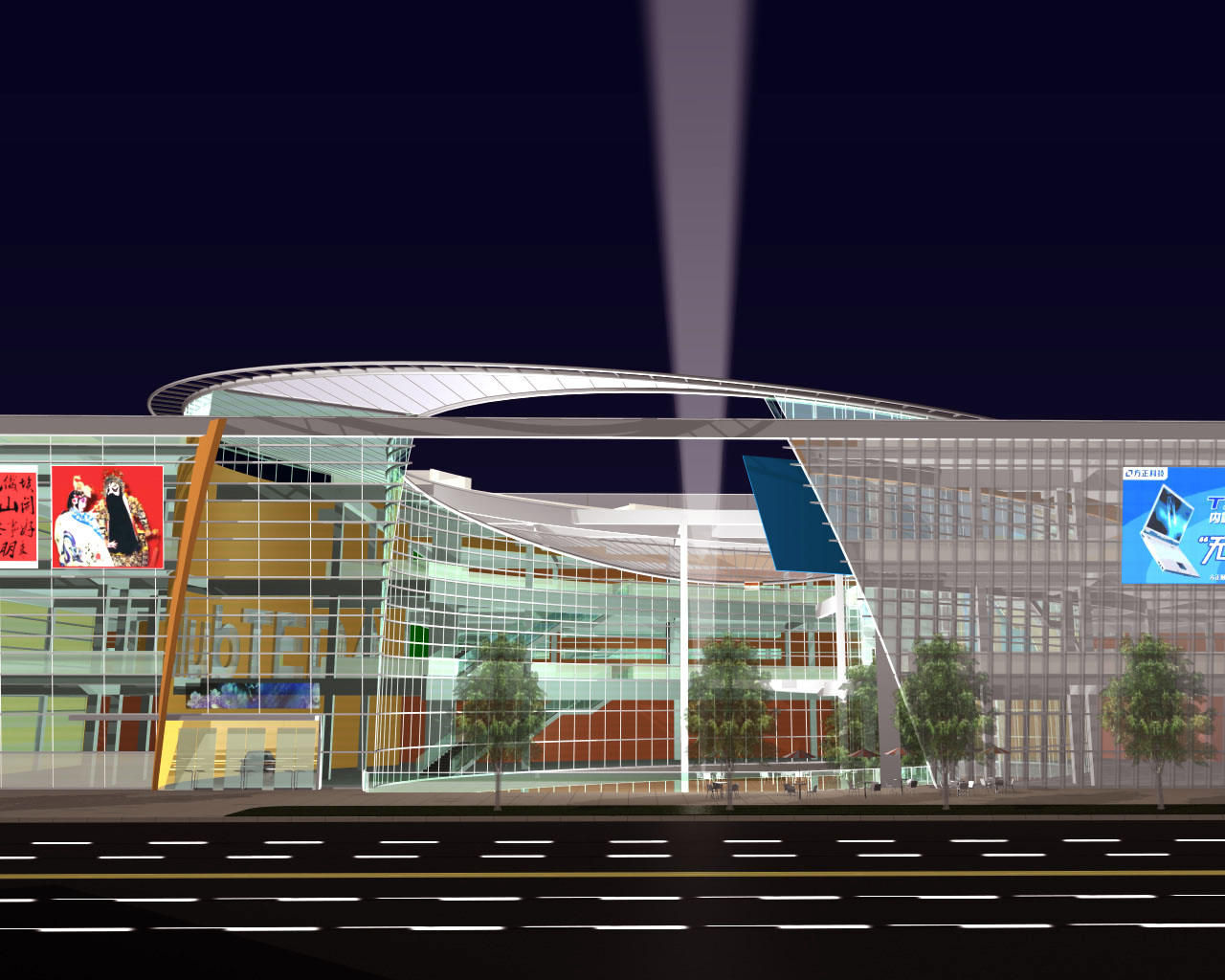

Teda Commercial Plaza Design Competition
中國,天津泰達商業廣場國際競圖
TEDA Commercial Plaza is a five-story building completed in 2005 and located in the Tianjin Special Development District. Inside the building, escalators and elevators link five stories of restaurants, clubs, bars, and other shops. At each level, there is an internal “commercial street” connecting all the shops and atrium spaces. The underground level contains a parking lot and supermarket. Day and night the light open atrium entrances attract many visitors into the square, ensuring commercial success for the Hongfa Investment Group and building tenants. The façade of the building is made up of a variety of materials and forms that are combined with signage, while the first floor contains outdoor benches, gardens, and promenades for pedestrians.
泰達商業廣場位於天津經濟開發區, 一共有5 層樓, 60,000 平方米。該專案在2005 年落成。由自動扶梯和電梯連接五層樓的餐廳, 會所, 酒吧、和其他商鋪。在每一層, 設計“商業街”將商鋪和中庭有機地結合起來。整層地下室設計為停車場和超市。 中庭入口的燈飾日夜不息, 熱情地吸引了許多遊客進入廣場, 為鴻發投資集團公司和大廈的租戶奠定了商業成功的基石。大廈的外立面各式各樣的材料和表現形式, 結合各式標誌, 錯落有致。在一樓還特別為遊客設計了休憩的長椅, 園林和長廊等。
Client \ 天津泰達集團公司
Tianjin TEDA Group Corporation
Location \ Tianjin, China
Year \ 2002
Area \ 60,000 平方米
Passenger Volume \ N/A
Cost \ RMB 350,000,000
Status \ Completed 2005
Collaborators \ Parsons






